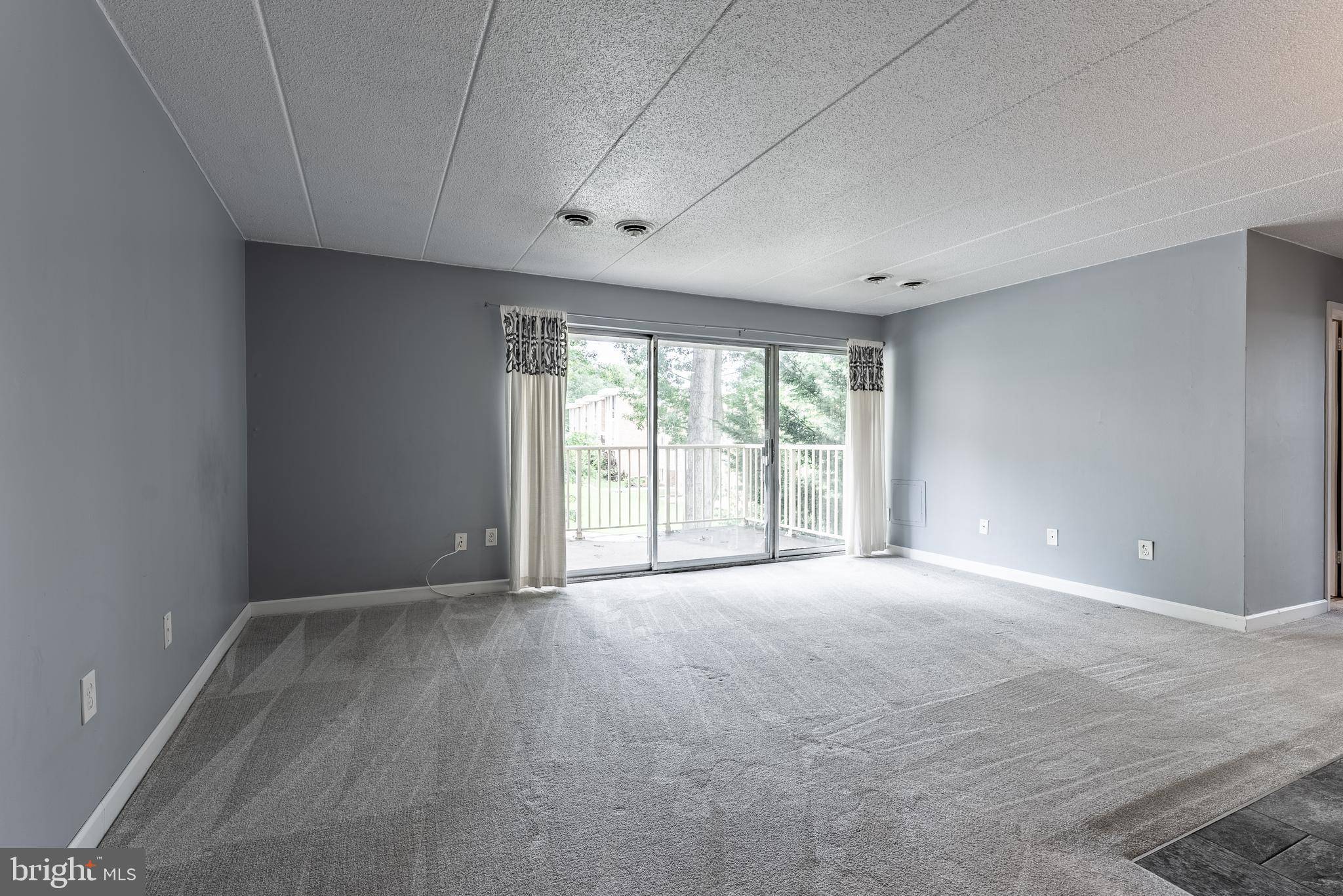1 Bed
1 Bath
707 SqFt
1 Bed
1 Bath
707 SqFt
OPEN HOUSE
Sun Jun 22, 1:00pm - 4:00pm
Key Details
Property Type Condo
Sub Type Condo/Co-op
Listing Status Active
Purchase Type For Sale
Square Footage 707 sqft
Price per Sqft $206
Subdivision Huntington Club
MLS Listing ID VAFX2245184
Style Other
Bedrooms 1
Full Baths 1
Condo Fees $723/mo
HOA Y/N N
Abv Grd Liv Area 707
Year Built 1967
Annual Tax Amount $1,788
Tax Year 2025
Property Sub-Type Condo/Co-op
Source BRIGHT
Property Description
A bright and spacious 1‑bed, 1‑bath condo offering tremendous value and move‑in readiness.
The generous open‑plan living area creates a seamless flow from the living room to the kitchen—ideal for both relaxing and hanging out. The kitchen features Corian countertops, and a breakfast bar with pendant lighting. The bathroom has been updated for a more modern look. The well‑proportioned bedroom is serene and bright, with ample closet space.
Laundry center and storage unit located in the lower level.
All utilities other than internet/cable is covered with your COA fee.
Community access to Pool, Fitness center, Tot lot, Tennis courts and Community Center.
**Transportation & Commuting Access**
Walkable distance to Huntington Metro
Positioned for effortless connectivity, this condo offers easy access to I‑395 and Route 1 for swift car commutes. Metro riders can reach the Huntington or Van Dorn Street stations in under 3 miles, with Metrobus and ART routes nearby facilitating seamless travel to DC, the Pentagon, and beyond.
**Nearby Attractions**
Experience the best of Alexandria just moments away. Explore Old Town's scenic riverfront, boutique shops, dining hotspots, and cultural landmarks like the Alexandria Archaeology Museum. Nature lovers will enjoy nearby parks and trails, while the Charles Houston Recreation Center offers fitness classes and community events.
Location
State VA
County Fairfax
Zoning 350
Rooms
Other Rooms Kitchen, Family Room, Bedroom 1, Full Bath
Main Level Bedrooms 1
Interior
Hot Water Natural Gas
Heating Forced Air
Cooling Central A/C
Fireplace N
Heat Source Natural Gas
Exterior
Garage Spaces 1.0
Parking On Site 1
Amenities Available Exercise Room, Tot Lots/Playground, Tennis Courts, Swimming Pool, Community Center, Common Grounds, Extra Storage, Party Room
Water Access N
Accessibility None
Total Parking Spaces 1
Garage N
Building
Story 1
Unit Features Garden 1 - 4 Floors
Sewer Public Sewer
Water Public
Architectural Style Other
Level or Stories 1
Additional Building Above Grade, Below Grade
New Construction N
Schools
Elementary Schools Cameron
Middle Schools Twain
High Schools Edison
School District Fairfax County Public Schools
Others
Pets Allowed Y
HOA Fee Include Electricity,Sewer,Water,Trash,Snow Removal,Management,Lawn Maintenance,Common Area Maintenance,Pool(s),Gas,A/C unit(s)
Senior Community No
Tax ID 0831 23 0307
Ownership Condominium
Acceptable Financing Conventional, Cash
Listing Terms Conventional, Cash
Financing Conventional,Cash
Special Listing Condition Standard
Pets Allowed Case by Case Basis, Breed Restrictions
Virtual Tour https://www.zillow.com/view-imx/ea2c0687-ad98-4fbf-9627-110e716166df?setAttribution=mls&wl=true&initialViewType=pano&utm_source=dashboard

"My job is to find and attract mastery-based agents to the office, protect the culture, and make sure everyone is happy! "






